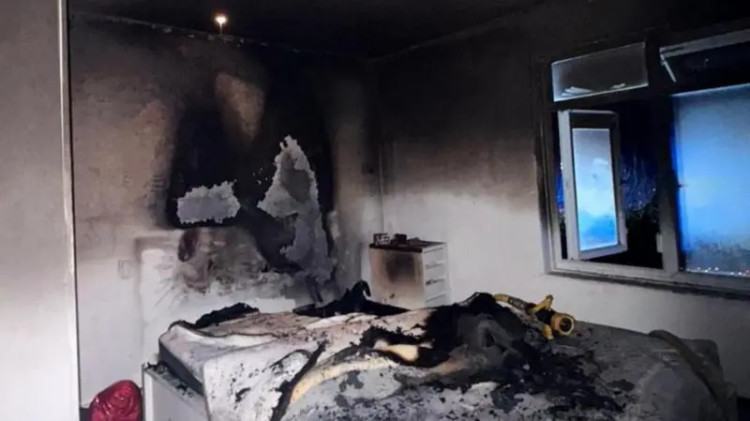Plan for major new entrance building at hospital
By Neil Speight 6th Jul 2021


A MAJOR new building at Basildon Hospital could be given the green light today (Wednesday, 7 July).
Proposals for a new two storey flat roofed addition to the existing hospital will be debated by Basildon Council's planning committee – with a recommendation for approval.
The extension would be to the north of the existing main entrance/cafe/restaurant, extending over the existing roadway passing across this area, and encroaching onto the raised grassed area.
It will provide a new reception area, together with two new retail units for visitors and staff and patients of the hospital, and clearer links to main walkways within the hospital building.
The project includes a new bereavement suite.
Recommending approval of the scheme, the council's planning team said: "The proposal is for a new two-storey extension to provide a modern entrance to the main hospital building.
"It will be of a contemporary design and of an acceptable scale and will be an improvement on the existing entrance to this building.
"It will have limited impact on neighbouring occupiers.
"It will provide a new reception area, together with two new retail units for visitors and staff and patients of the hospital, and clearer links to main walkways within the hospital building."
A new 14-space car park will also be built, but 34 existing spaces will be lost.
Th e application states: "There are significant levels of car parking on the site, with the large multi-storey car parking a short distance to the north of the proposed extension providing over 1,500 spaces, as well as other parking areas within the grounds, meaning that parking issues on the site are now managed more effectively."
The project is scheduled to be completed by the end of next year if it gets the green light today.
The full report before planning councillors can be read via this link.
CHECK OUT OUR Jobs Section HERE!
basildon vacancies updated hourly!
Click here to see more: basildon jobs
Share:




